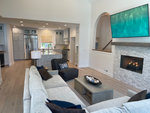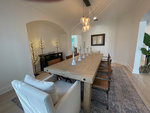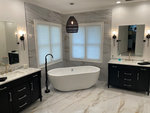





Renovation. It’s a scary word – one that keeps most of us from undertaking projects for a variety of reasons, whether it’s financial, inconvenient, time-consuming, or it just seems so daunting that you continue to talk yourself out of it. Well, I want to tell you that it really isn’t as bad as you think.
Just start by getting inspired? Then get started, taking it one step, or room, at a time. (Bonus: you won’t believe how much street cred you’ll get from your friends and neighbors for doing it yourself!)
Avoiding the project isn’t always an option. Sometimes, like for us, it had to be done when we bought our home a year ago in Ponte Vedra Beach. We made the move back home to Florida after 20-plus years in the entertainment industry in Los Angeles. We landed in the same amazing neighborhood my wife grew up in: Marsh Landing.
We’re here for all the reasons you know: schools, community, beach, boating, golf, and, most importantly, proximity to family. We looked all around during a highly competitive market and found that most homes fell into one of two categories: 1) renovated, updated and overpriced or 2) pretty in pictures, but in need of real renovation. Not falling in love with anything we saw in Category 1, we went with an amazing home that firmly fell into Category 2. While beautiful, it was most certainly in need of some love to bring out its potential – something my wife Andrea has a knack for.
While living in LA, we would take on one room at a time in our beautiful 1950s ranch style estate. Andrea would have a vision of what she wanted for each room, finding inspiration pictures in magazines or online. Then we’d set out to find the pieces to bring her vision to reality. That meant weekend trips to look for tile options, bathroom vanities at local kitchen/bath shops, and of course countless runs to The Home Depot. I would find what guidance I needed from videos on Youtube, the vendors I would bring in for quotes, or by talking it through with the folks at Home Depot when I found the product we wanted to install. Then we’d demo the space and get to work!
We did the same here, but this time with the whole house. As you’ll see in the photos, we started with a 5 bedroom + 5 bath, 5,000 square foot home built in 1990 and have completely re-envisioned it as an open, bright and airy coastal modern house we now love to call home.
Before undertaking the reno, we met with several general contractors, established builders and renovation companies. What we kept hearing from the pros was to be prepared for things to take so long, that prices were super high for materials, that labor was a real issue that would cause guaranteed delays, and that they couldn’t get started for months! Quickly, the TV producer in me took over, and I decided to take on the role of general contractor myself.
I’m not naïve. Living in Ponte Vedra, I expected ‘Ponte Vedra Pricing’ for everything from plumbing to electrical, but some of the quotes we got were simply outrageous. We’ve all heard horror stories with permitting; that alone can scare you off a project. But I have to tell you, I got my own permits in one day (not the months I was warned it would take) from the amazing professionals at the St. Johns County Building Department. I just had my paperwork done, had a nice chat, paid my fees, got my signature, and was in and out in a couple hours!
Throughout the process, we took a very hands-on approach with the renovation of our home, which we gutted ourselves. I personally made sure to get bids from at least three vendors for each area needed (plumbing, electrical, structural, cabinets, countertops, etc.). We were lucky in that we landed a great painter from our awesome realtor, Janet Westling.
Every day for months, I would drop the kids off at school and get to work. Demo. Shop. Build. Shop. Install. Shop. Lots of runs to The Depot! But we did it all ourselves. We found ways to save and feel better about what was happening every day. Countless loads of trash from the demolition of room after room were hauled away from our garage by a self-employed disposal company I found online. That saved us money and from having ugly dumpsters in our driveway in view of our new neighbors and avoiding any HOA conversations. Through the vendors I did hire I would often get leads to another that I needed, from concrete companies to tiling guys. I slept with the confidence of knowing I had done my own due diligence on who was working on each and every aspect of my home.
You can do more yourself than you think
During the reno, we did things that surprised even us! I learned how to build an archway in a wall separating two rooms we wanted connected. I framed a wall where a wet bar once was. We even made demo a family affair, with in-laws and brothers over to help take out entire rooms!
Now, we of course had our fair share of delays – appliances that took months to get, a built-in fridge that broke on day six, a professional oven/range that was dropped and broken when delivered and had to be re-ordered, kitchen countertops that were cut short – more than once. You just go into these things knowing there will be challenges, and with patience and faith you’ll come out feeling prouder of what you and your family have done than I can ever explain. So, take a leap of faith in yourself. Get inspired. Get started. And just do it! We did it, so can you.
Some highlights: