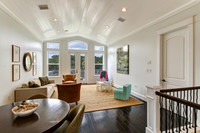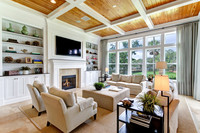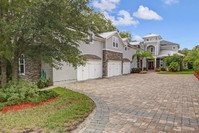


RE/MAX Coastal Real Estate
A little over four years ago, this home was just stick and bricks, as they say, when Dr. Fred Tepedino and his lovely wife, Lea, toured the property. Buying a home during the construction process involves a wide array of selections and they made excellent choices, turning this home into a masterpiece.
This extraordinary coastal Florida design with a mix of metal and shingle roof, shake siding and stacked stone offers a timeless appeal. Set among the Old Florida landscape of the Intracoastal Waterway, this home keeps true to its nautical theme with decorative two-story entry light well, and the sunrise and sunset balconies which offer peaceful vistas of the water.
Upon entering the foyer, which features large travertine floors and a wrought iron staircase with matching stone treads and risers, you are immediately drawn into the living room with its impressive views of the water. Adjacent to the staircase, the home offers a custom designed wine cellar with granite, chiseled stone and wood embellishments that showcase chilled vino and spirits.
Maximizing on the view, the architect designed an open-concept kitchen, dining room and family room so as to never miss out on the best feature of the house. Whether entertaining or cooking for the family, the epicurean kitchen comes complete with a Wolf 6 burner gas cooktop, pot filler, Miele wall oven, microwave and warmer drawer, two Miele dishwashers and a Sub Zero refrigerator. The oversized island granite was selected for its natural movement and earthy color, resembling the vast color changes of the Intracoastal water.
Beautifully decorated in livable luxury style, the first floor social spaces are the perfect spot for entertaining and feature generously sized rooms, neutral décor, volume ceilings and an efficient use of space. The first-floor master suite also takes in the view of the water via walls of natural light. Volume ceilings with trays and wide plank, distressed hardwood floors accent the master retreat. The spa inspired master bath includes creamy white cabinets, granite counters, stone shower, Jacuzzi with art quality framed mirrors, plus a huge master closet with built-in closet organization.
Adjacent to the kitchen is the beautiful bedroom suite. Upstairs there are 2 additional bedroom suites and a bonus room overlooking the waterway. Contiguous to the bonus room is a full wet bar with beverage fridge and undercounter mini dishwasher. Completing the second floor is the navy blue custom-designed home theater with comfy chairs and automatic shades. If this isn’t enough space, there’s a separate undeveloped wing over the garage to expand the house by 1,124 square feet.
Not to be missed is the fabulous outdoor living. This home features a sprawling covered lanai with tongue and groove ceiling and large fenced lawn – a great setting for outdoor entertaining amid Florida’s temperate climate. The bulkhead, dock and boathouse with second floor sun deck complete the outdoor area.
Need more covered parking? Then look no further: Not only will your everyday cars fit, but there’s room for your vintage vehicles and other toys in this six car garage with paver driveway and gated entry. This beautiful home is 4,919 square foot home sits on a 3/4 acre site.
The property is represented by RE/MAX Coastal Real Estate, listed by Julie Little Brewer, CLHMS, and offered at $1,895,000.