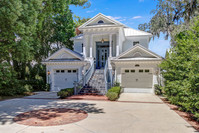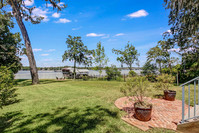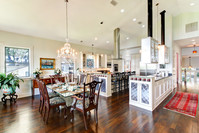


Berkshire Hathaway HSFNR
Living on the water has always been a way of life for the owners of this custom, coastal federal-style riverfront home in prestigious Ortega. The 4 bedroom, 4.5 bath, 3,858 square foot home was designed and built in 2010 to meet Energy Star and sustainability standards through the use of construction methods, materials, design and engineering that exceed building code requirements. The result is a uniquely gorgeous blend of fine finishes and detail coupled with a strong focus on energy efficiency and sustainability, allowing the occupants to significantly reduce their monthly energy costs without reducing comfort.
The state-of-the-art kitchen is truly a chef’s and entertainer’s dream. Features include 42-inch custom cabinets, exquisite granite countertops, a Wolf 36-inch 6-burner gas cooktop and 18-inch induction cooktop, Thermador double oven with convection, built-in microwave, 48-inch Subzero refrigerator/freezer, 24-inch Subzero undercounter beverage refrigerator, dual Jenn-Air dishwashers, Reverse Osmosis Water System, a spectacular 48-inch cast-iron Kohler sink with dual faucets and more.
Views of the river from every room invite nature indoors, while beautiful ¾-inch Acacia hardwood floors, vaulted and volume ceilings, and open concept dining and living areas bring a casual elegance to modern living. Enjoy coffee and the morning paper in the River Room or on the upper deck. Or curl up in front of the custom marble fireplace with the latest thriller novel. The wine room was designed with custom built-ins and Marvel wine refrigerators to house many fine bottles, readily accessible when needed and desired.
The bedrooms, each with en suite baths, are located on the first level, with the master retreat opening to its own private deck and the waterfront beyond. Relax in the spa-like master bath with soaking tub, walk-in shower, dual vanities and separate water closet. A 3-stop elevator with entry from the garage provides convenient access to all floors.
Abundant storage is provided throughout the home, in the oversized garages and in the 35’ x 10’ concrete “basement/work” room. The owners were insistent upon implementing features that offer unseen safety and home protection upgrades, including a custom drainage system; double hurricane tie-downs; additional fire retardant layers in the insulated walls, roof, and attic; and reinforced concrete foundation and first floor.
This turn-key, one of a kind home located at 4056 McGirts Boulevard is represented by Berkshire Hathaway HSFNR, listed by Cheryl Dolan and Elizabeth Hudgins, offered for $1,475,000.