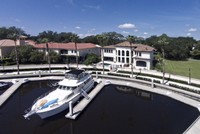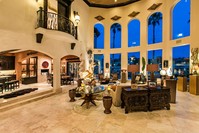

When the owner of 104 Annapolis Lane went to his architect, he told him, “I want a home that when people walk in they go ‘Holy cow!’”
He achieved that and more.
This home is a jewel of luxury amid a private, gated golf and marina community. Located on the Marsh Landing Harbour Island basin, the home offers direct access out to the deep, protected harbor of the Intracoastal Waterway. All the home sites are on an elevated promenade with direct access to the owners’ boat slip. With both the lot and home elevated, the views are breathtaking.
The entrance of the home, meanwhile, is beyond grand. The great room is literally a wall of two-story windows looking out to the harbor basin. Yachts of all shapes and sizes are docked in the back yard. The water glistens through the windows from the first and second floors. The great room includes an open dining room, with remote operating fireplace, driftwood table and views of the harbor. Open living at its finest, this home boasts a true gourmet kitchen with granite countertops and serving bar that opens to the dining area.
An exquisite Old World designed bar area offers a 1,200 bottle wine cellar, which most restaurants would covet, including a wine de-corking area. The media room has a portal window and a window with a views of the wine cellar, as well as built-in book shelves, hardwood floors, sliding glass doors to the pool and fire pit, and motorized blinds.
The flow and furnishings are an entertainer’s delight, with disappearing doors and remote-controlled phantom screens which lead to the patio, pool, fire pit and marina. A more secluded patio with hot tub and fountain lead out to a separate guest house or casita, which is off the main home with its own private entrance. It contains a bedroom and bunk room for grandchildren (each bunk has its very own built-in TV), a small kitchenette and bath.
If ever there were a luxurious and romantic master bedroom, this is it! Located on the second floor and accessed by a free-form staircase or elevator, the bedroom offers views of the harbor that rival Sardinia, Italy or Cannes. An onyx backlit fireplace, cove lighting, mechanical blinds, lush carpeting and gold moldings set the stage. The bathroom has onyx tops, a rain shower with body sprayers, his and hers water closets with Toto toilets, and a closet the size of most great rooms!
Off the closet is a private yoga or massage room. If you ever thought of living in your master bedroom and bath, this will do it! Upstairs is a guest bedroom the owner calls “the Zen Room.” The room faces the water with another wall of glass that gives the feel of being on a cruise ship, with nothing but water below. The bath is modeled after a Japanese bath, with dramatic black stone pebble walls and floors, a steam shower of pebble walls and an angled ceiling, enabling condensation to run downward.
Nothing has been spared in the design or building of the home, from the travertine and wood flooring to the variations in countertops from granite to onyx to stone.
Walk outside and your view is of your private 50-foot dock that will accommodate that special vessel. Lounging at the free-form, saltwater pool is magnificent. To be able to live and play in one area is a real slice of heaven.
Currently furnished with art from all over the world, the home features museum-quality glass and metal art set against the stunning backdrop of the water through walls of glass. This is truly a magical place to live and entertain!